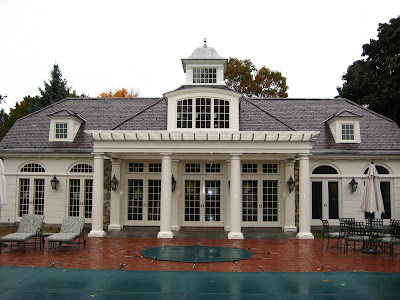
Finally some sun is peeking out from the behind the clouds in Boston and it makes me want to grab my sunglasses and head out to the pool. What better place to recharge than in one of these lovely pool houses designed by our talented friends at
Catalano Architects.

This is a beautiful pool house on the grounds of a spectacular home in
Barnstable on Cape Cod. I love the roof lines of the building. It really shows off the traditional cedar shake roof shingles

The inside of the pool house is perfectly outfitted for guests with a mini kitchen
and family room area. Notice off to the left a staircase to a second level and to the right what looks like a pantry/towel room.

It also houses a wonderful bunk room. This picture may be familiar to many of you as I have shown it before in my post on
Built in Beds. This particular bunk is one of my favorites! To view even more photos of the
Barnstable main house and interiors click
here.

Our next spectacular pool house is only a short drive west of Boston.

Unfortunately, this pool house was not open yet for the season but you can still see the wonderful architecture and design of what clearly is a fabulous pool area. The "great" room is in the center and two smaller rooms flank either side. Notice the cupola and window.

Here is the view of the "great"room. The ceiling is an amazing work of art. Notice the large lantern hanging inside the cupola. You can almost see how wonderful the light plays in this space.

Another angle of the great room which includes a full kitchen, center island seating, dining area and family room space.

Here is one of the rooms flanking the "great" room. I love the use of stone on the interior walls and it is a nice contrast to the "great" room which is predominately wood.
To view more photos of the main house and interiors click
here.
Thanks again to
Catalano Architects for giving us a private look into these incredible properties. Check out their
website for more of their inspiring work!











0 comments:
Post a Comment